Measurements
A quote requires just a few quick, rough measurements
Measurements Overview
Measurements are taken from the actual openings and do not account for the porch’s framework (header, vertical posts, etc.). We will adjust based on your porch’s structure and the best method for attaching to your screened porch or patio.
Measurements should be taken from left to right, from the outside of the desired structure.
Max width for panels is 150 inches.
Covering multiple small openings with one panel will help reduce cost and time to roll up/down your panels.
If your opening exceeds 150 inches of width, an additional vertical support can be added or we can make multiple panels that would zip together to enclose this opening.
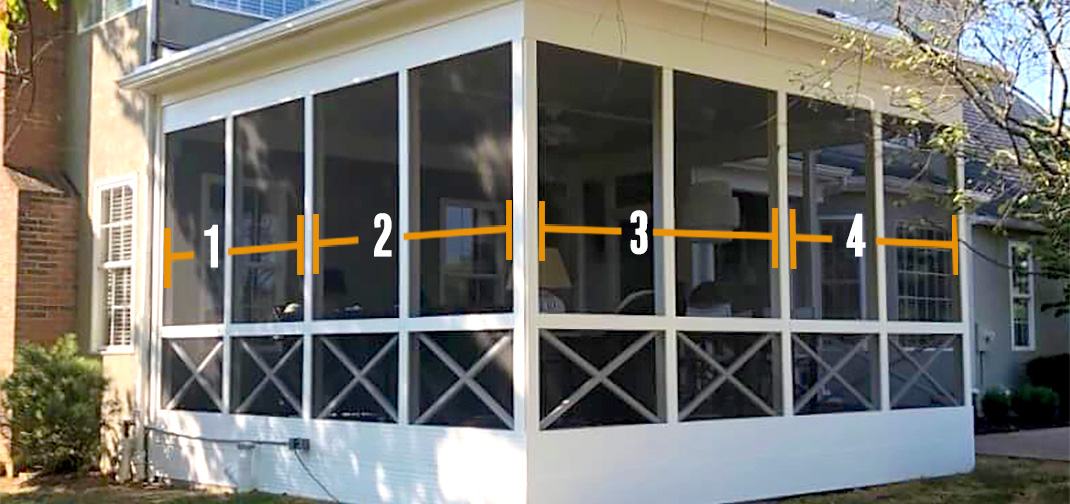
Measure from the outside unless you have an elevated porch space. An example would be a 2nd floor porch. Elevated porch space will require inside panels. With an elevated porch space you would start your measurement on the inside of the porch from left to right.
Please be certain to note that you measured from the inside or outside of the structure.
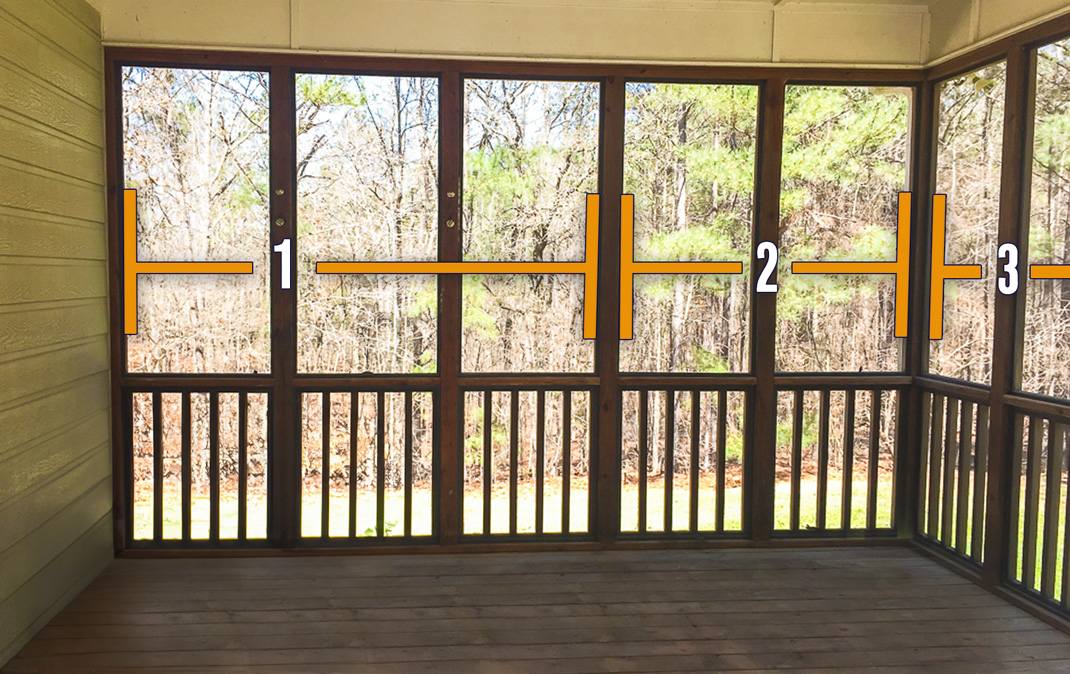
Measuring for Curtain Width
Measurement width is from the Inside edge to inside edge of the vertical support post.
When against the building without a vertical post, start at the building to the inside edge of the post.
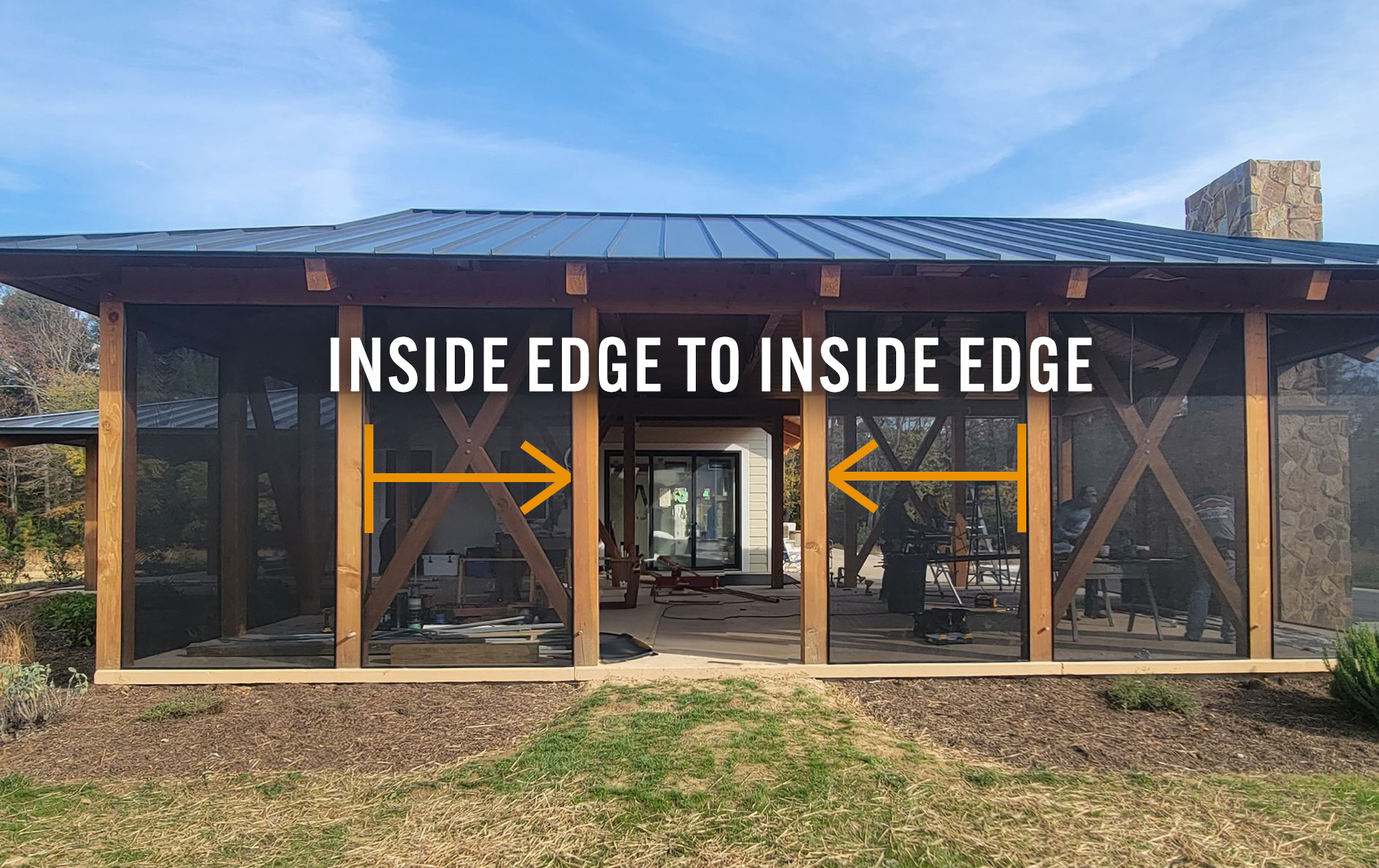
Measuring for Curtain Height
Measurements for height starts from where you are mounting the panel at the top of the header beam down to the floor.
- Top of Curtain: Ideally, the curtain should be hung from the top of the header, just below an eave, or under the gutter. Placing the curtain higher allows it to be out of the way when rolled up and may provide better protection from the sun and weather. However, a minimum clearance of 1.5 inches above the opening is necessary, or a ceiling mount will be required.
2.Bottom of Curtain: You can choose to extend the curtain either;
1) all the way to the floor.
or
2) 1 inch below the opening or deck.
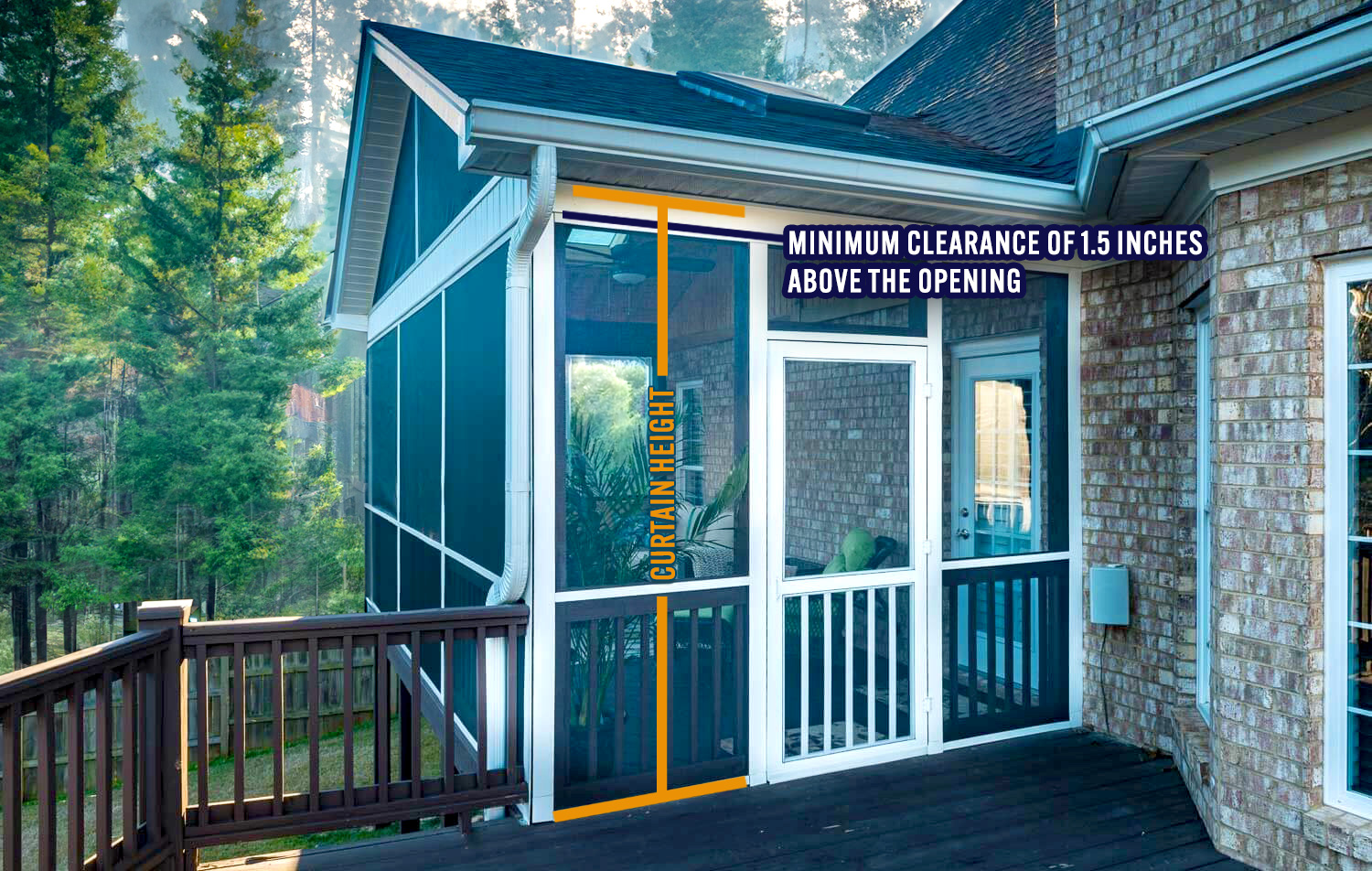
Angled Openings, Sloped Roofs and Sloped Floors
Measure the maximum height, minimum height and the maximum width.
Be sure to take height measurements at both ends (left and right) of the area where the curtain will be placed, noting any discrepancies.
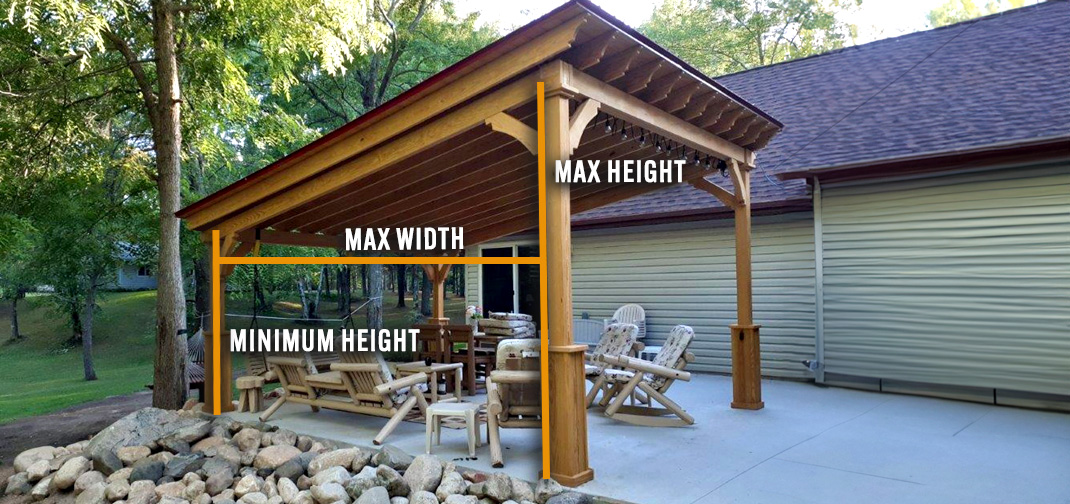
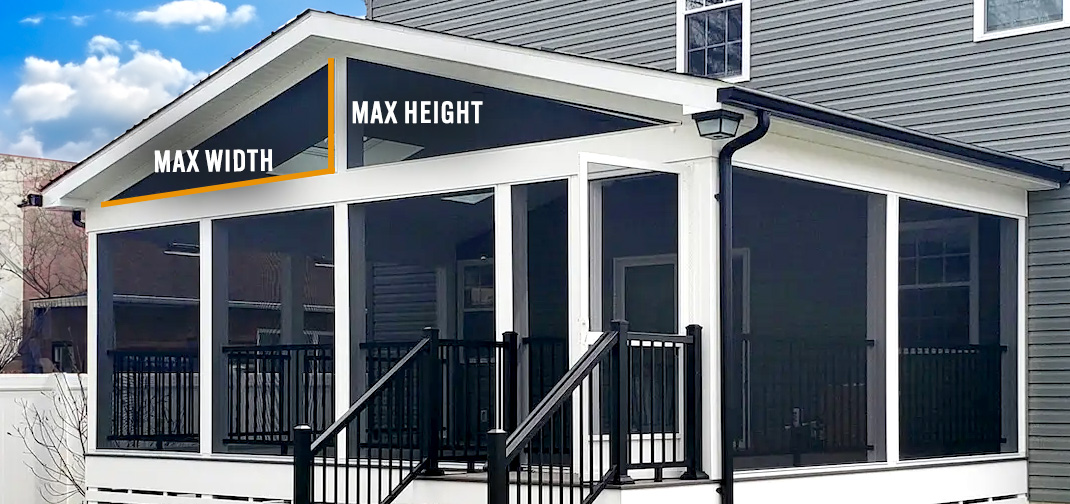
Measuring Tip: Before taking your final width measurement, use a level to ensure that the outer vertical edge of your curtain is clear of obstructions (like lighting, railings, trim, or adjacent roll-up curtains). Assuming everything is clear, take your final width measurement between the marked spots.
Measurements for doors and vent opening above the doors.
Door and vents will be two separate fixed panels.
They need to be measured separately.
For doors, measure inside edge to inside of the entire screened area for height and width. If the entire door is not a screen you do need to measure the entire door.
The same measurement is needed for the vent above the door.
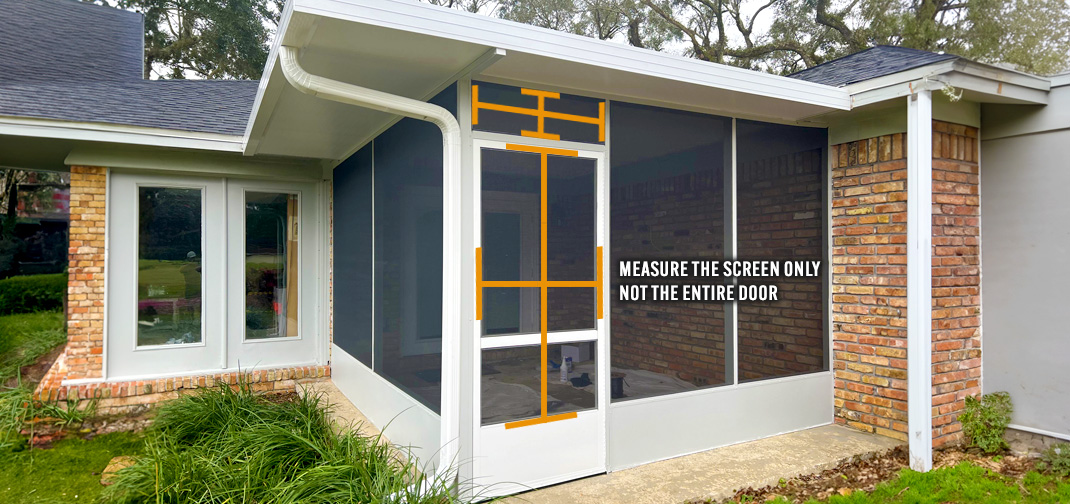
Obstructions
If you find that your curtain may not roll up and down freely due to obstructions, please do the following:
- Cut-Outs: This requires at least three measurements:
- Measure down from the top mounting point to 0.5 inches above the obstruction. If the obstruction reaches the top of the curtain, use 0 inches.
- Measure down from the top mounting point to 0.5 inches below the obstruction. If it extends to the bottom of the curtain, specify 0 inches.
- Measure in 0.25 inches beyond the obstruction from the outer edge of the curtain.
We only need rough measurements within a couple inches of accuracy to quote your project.
If you decide to purchase, all final measurements will be taken during the design call to assure accuracy before building your system.
